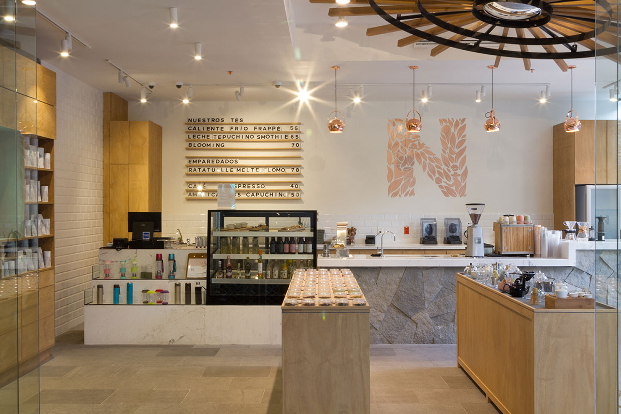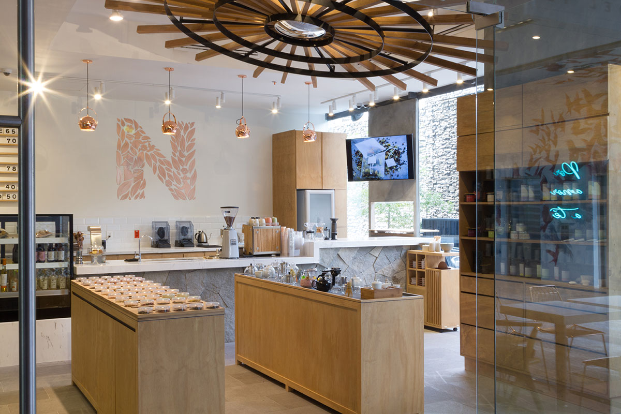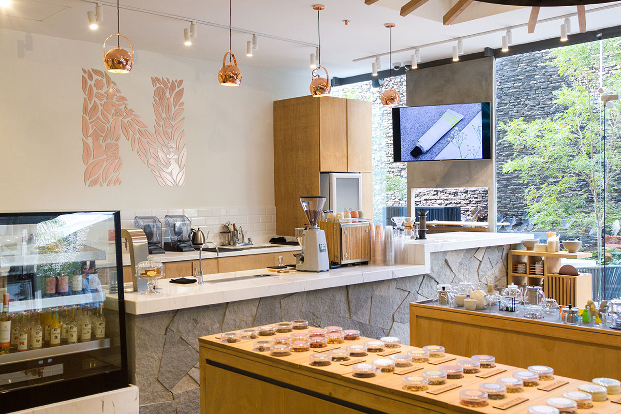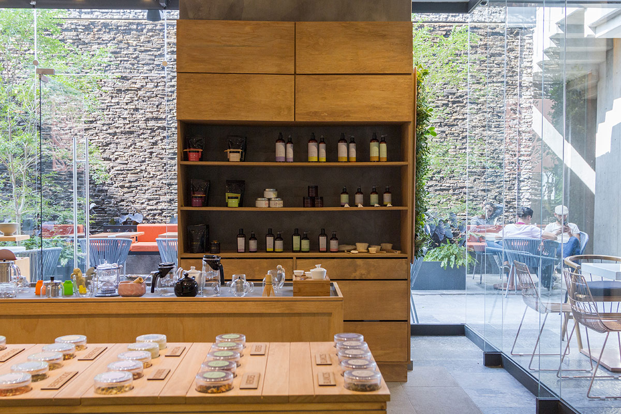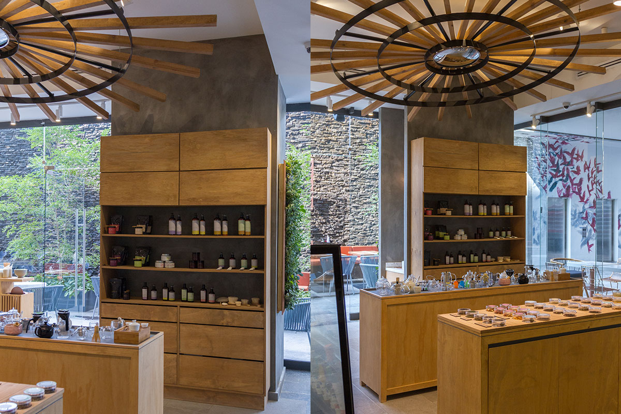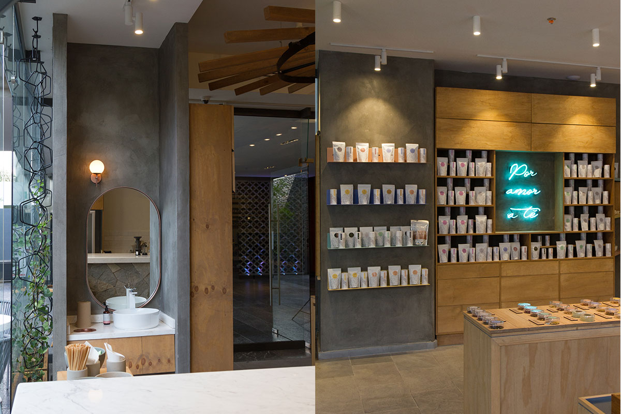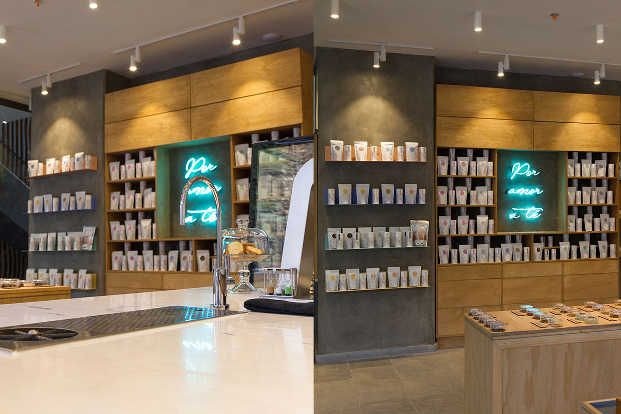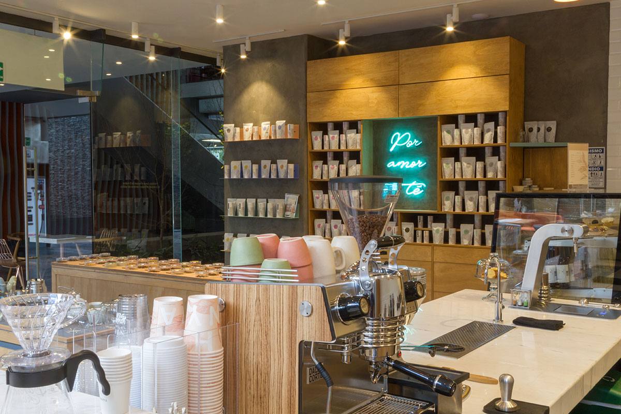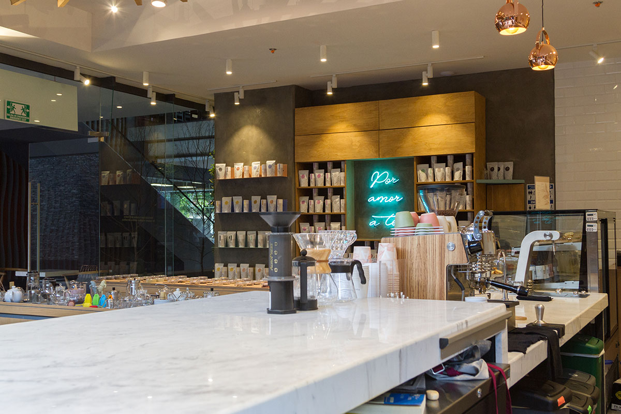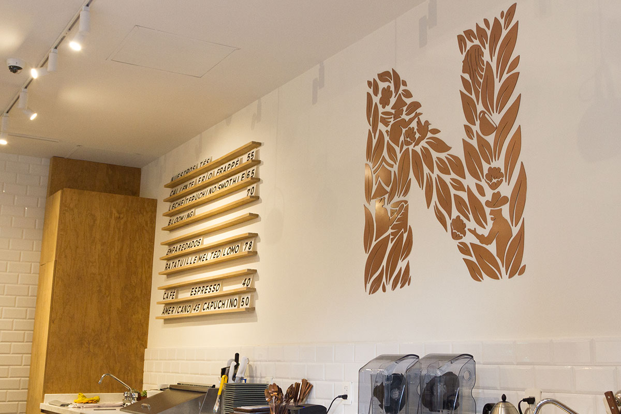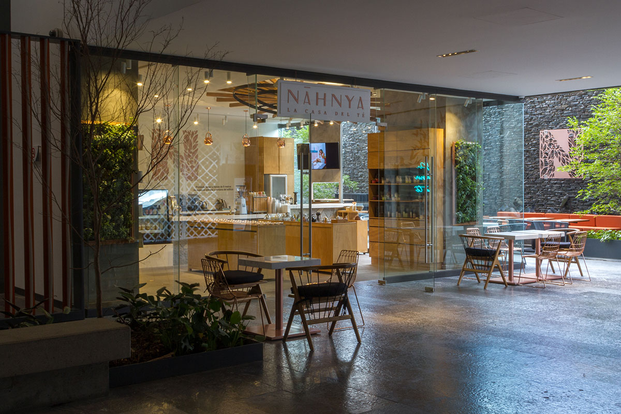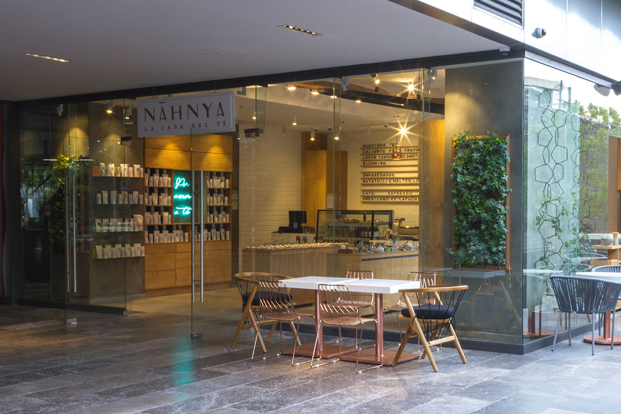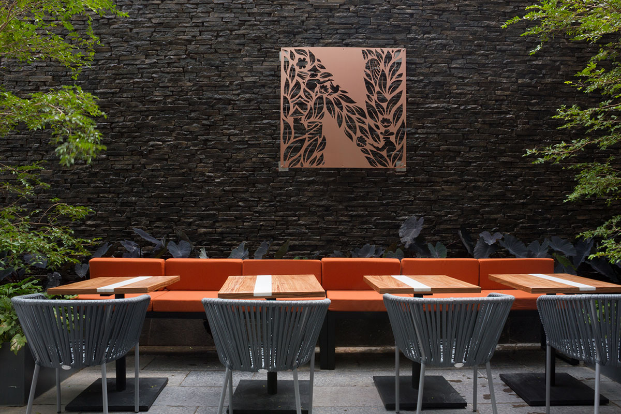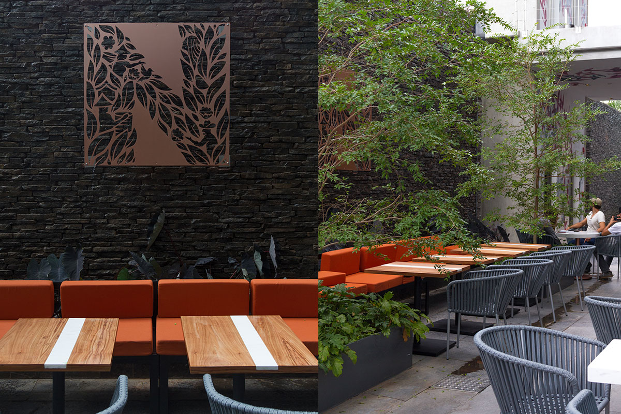
Rehabilitation Clinic Swiss
September 25, 2019
Idelika Winery
August 31, 2019NANHYA
PROJECT
Arq. Roberto Carlos Reynoso
Arq. Ricardo Pacheco Delgado
CONSTRUCTION
Pacheco Arquitectos
Arq. Ricardo Pacheco Delgado
Arq. Roberto Carlos Reynoso
TEAM
Arq. Karla Compeán
LOCATION
Guadalajara, Jalisco, México.
DATE
2018
AREA
63 m2
DESCRIPTION
The challenge of this project was the interior design. We try to make the careful selection of materials consistent with the current project. In this project, a discreet material palette was sought, avoiding being searched for harmony with the intention of the teas. And thus generate a pleasant atmosphere.
The challenge here was not only the architectural space but also that the graphic image of our client remained true to its brand and with that the design of all its accessories until the last detail.

