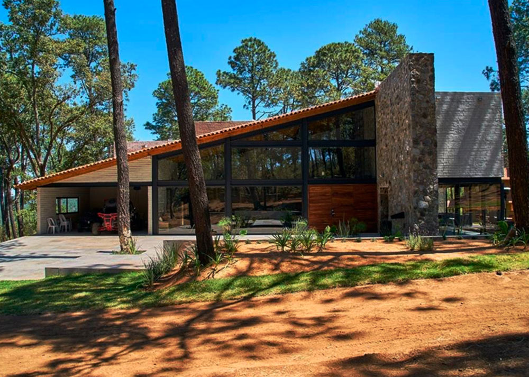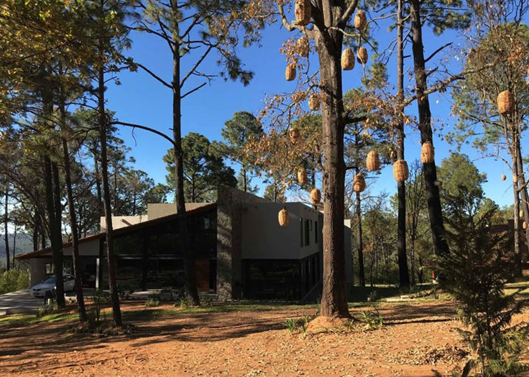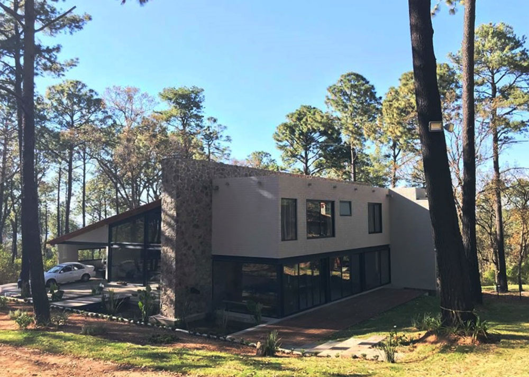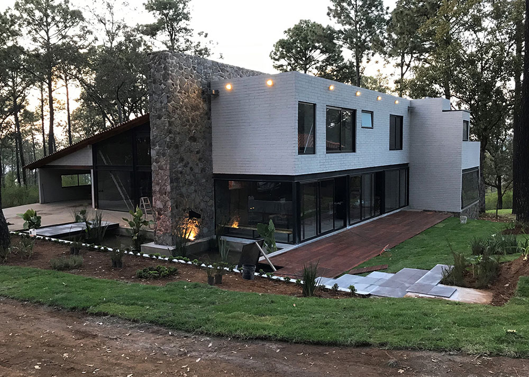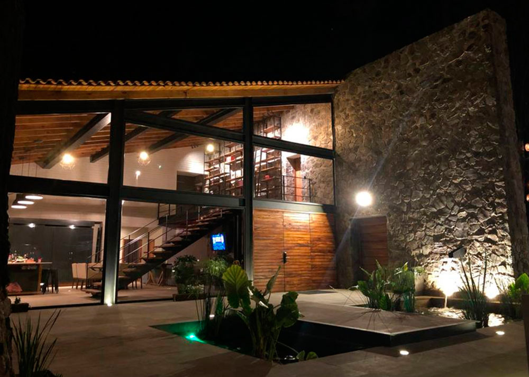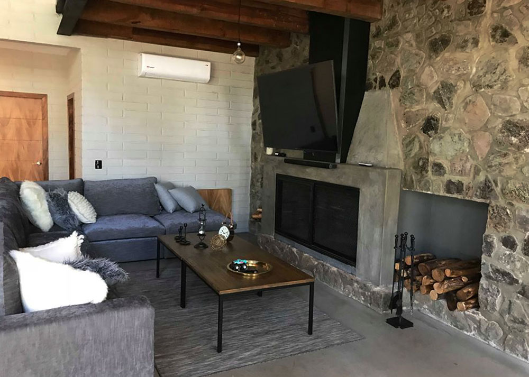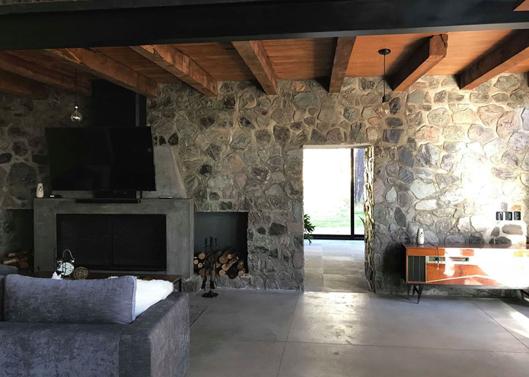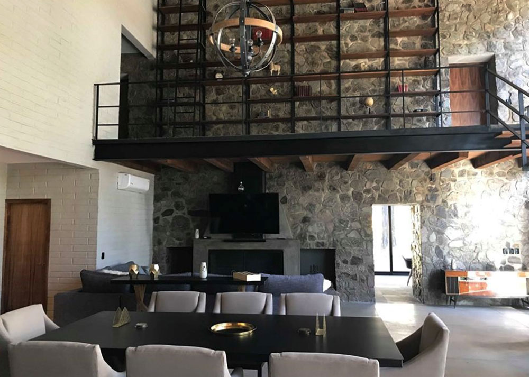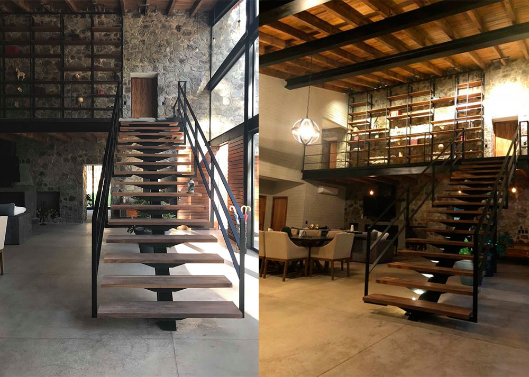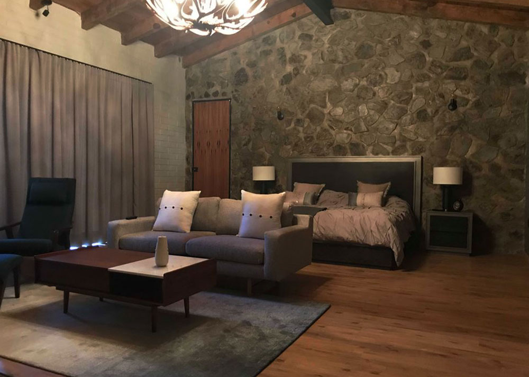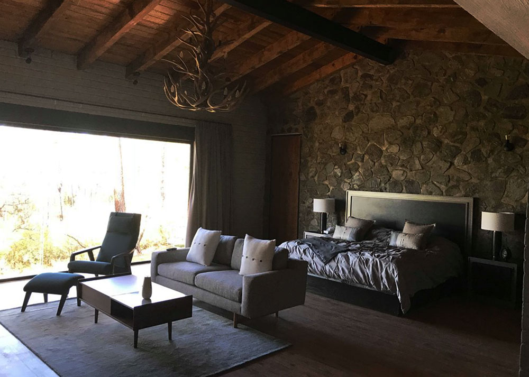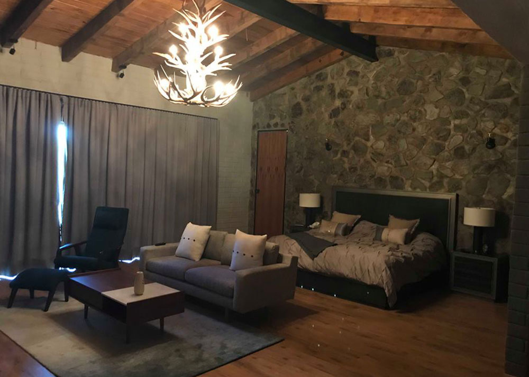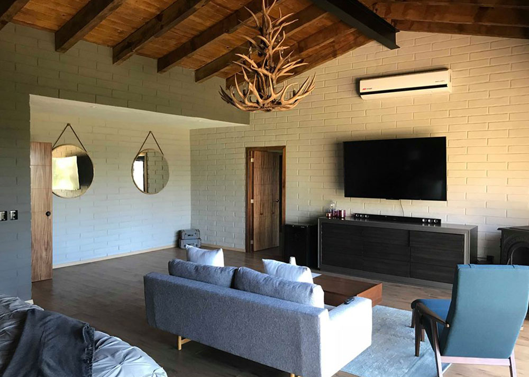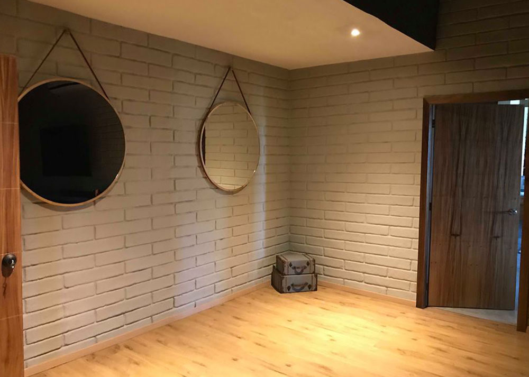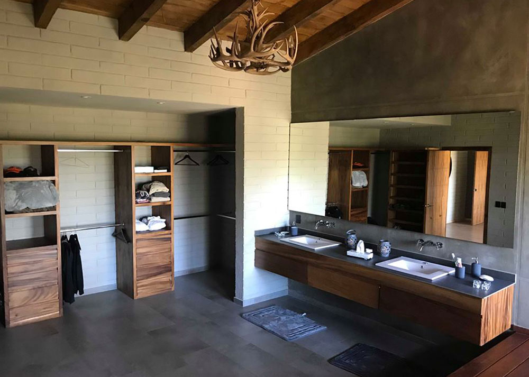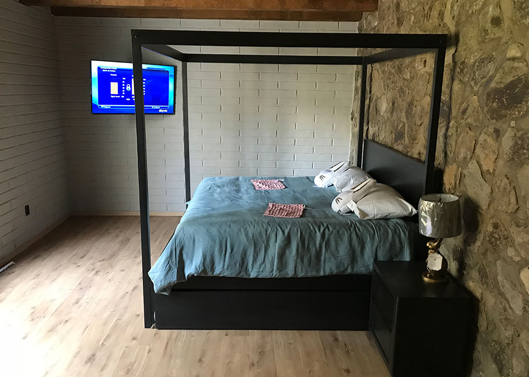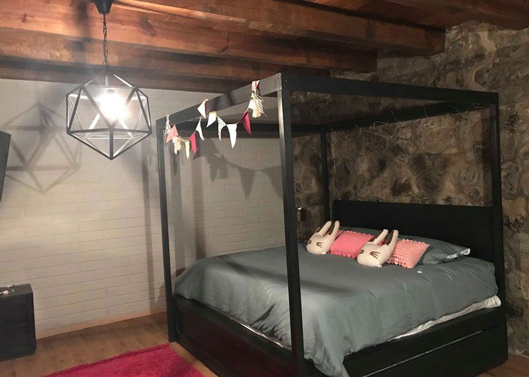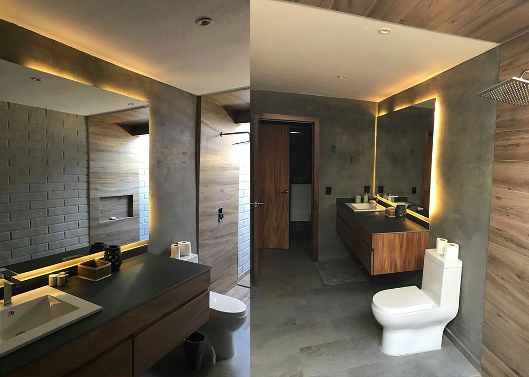
Vilchis House
August 31, 2019
Cocina Puerta de Hierro
August 31, 2019CABAÑA PEDRAZA
PROJECT
Ar. Ricardo Pacheco Delgado
Ar. Roberto Carlos Reynoso
CONSTRUCTION
Pacheco Arquitectos
Ar. Ricardo Pacheco Delgado
Ar. Roberto Carlos Reynoso
TEAM
Arq. Diego Bolaños
LOCATION
Tapalpa, Jalisco, México
DATE
2018
AREA
901 m2
DESCRIPTION
This project revolved around the context and that’s why materials from the region were proposed to generate connection with the environment and at the same time generate a sense of belonging in this resting space.
The views were protagonists of the project to generate the objective and before mentioned, so it can be from its facades allows this threshold of interior-exterior.
Cabaña Pedraza revolved around the social area since it is an action with great importance in the day-to-day life of our clients. We were in charge of a space to live together. The interiors were also designed to take care of the coziness of the place.

